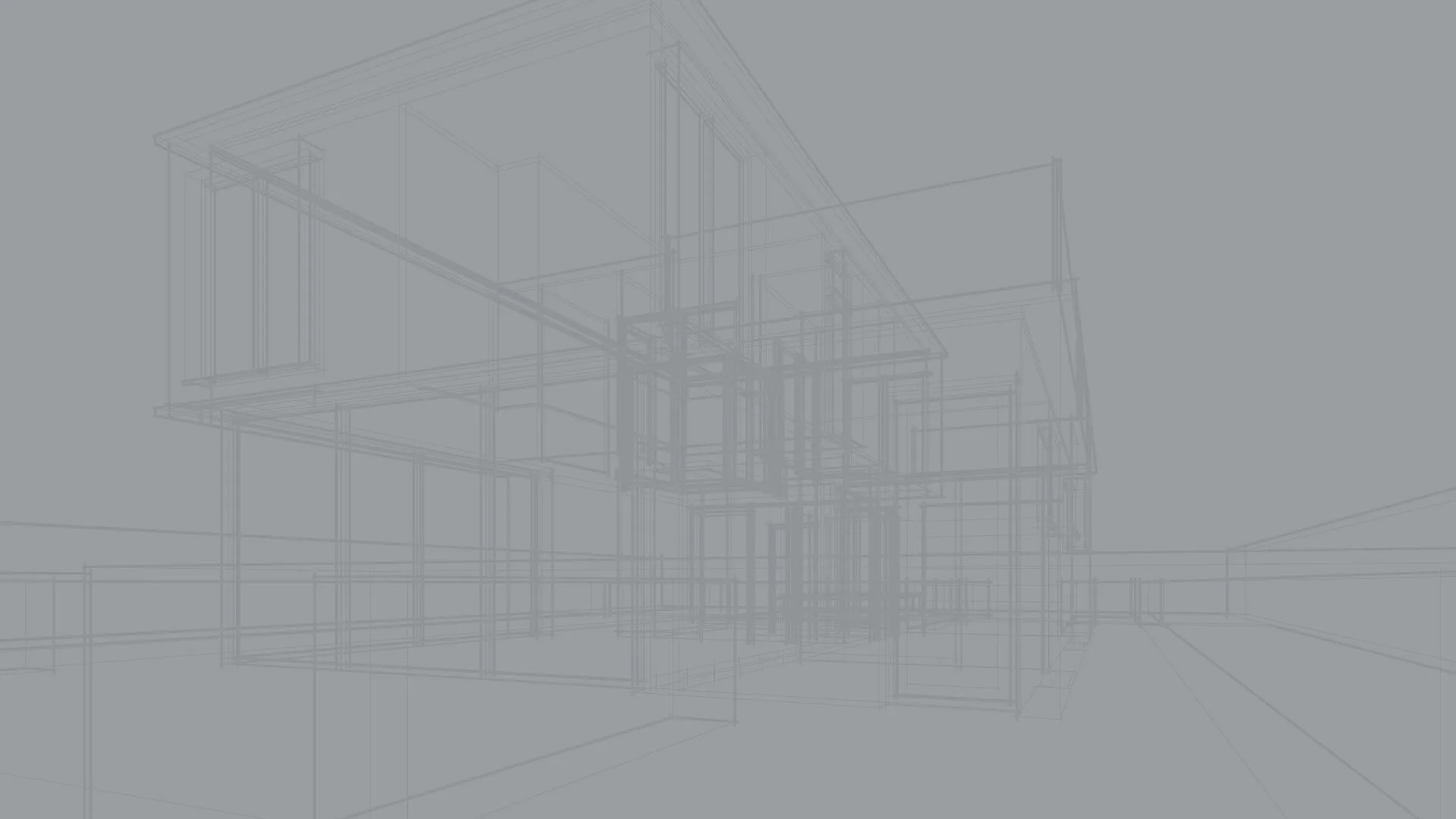Bathroom Remodel
Elizabeth wanted to remodel her existing bathroom and add a linen closet. This is a classic bathroom with a dash of flair, that perfectly matches the owners sense of style and taste.




Whole House Renovation
Although we did not add on to Jennifer’s existing house, we made many changes to the existing space. Jennifer has a great eye for art and design, which we incorporated into every part of her house.




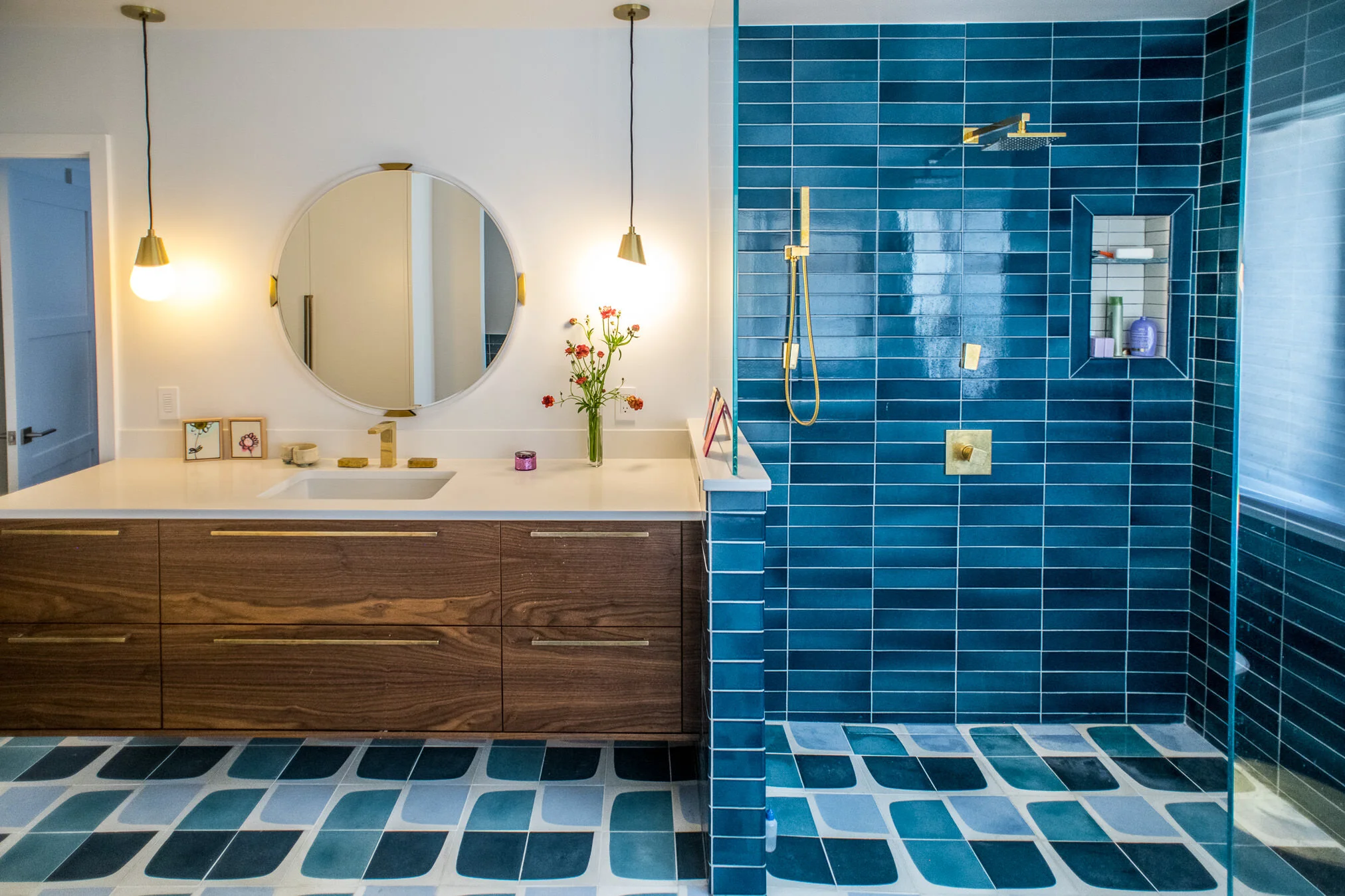
Kitchen Remodel
Beth and Pat own and adore one of Denver’s earliest Denver squares. They wanted to pay homage to the style, but have all the amenities of a modern kitchen. We had to pull off the existing back patio, and rebuild it with better structure, windows, and insulation. They ended up with a beautiful space for their family to gather. Beth says “she loves it and it is exactly what I wanted”.







Kitchen & Bathroom Remodel
Elin and Doug wanted to add space, but as little as possible to get the spaces they wanted. They also wanted to make sure the addition tied in exactly with the existing house. We made the existing kitchen larger, added a mud room, and remodeled the bathrooms. This house is one of the warmest most inviting houses on which I had the privilege of working.





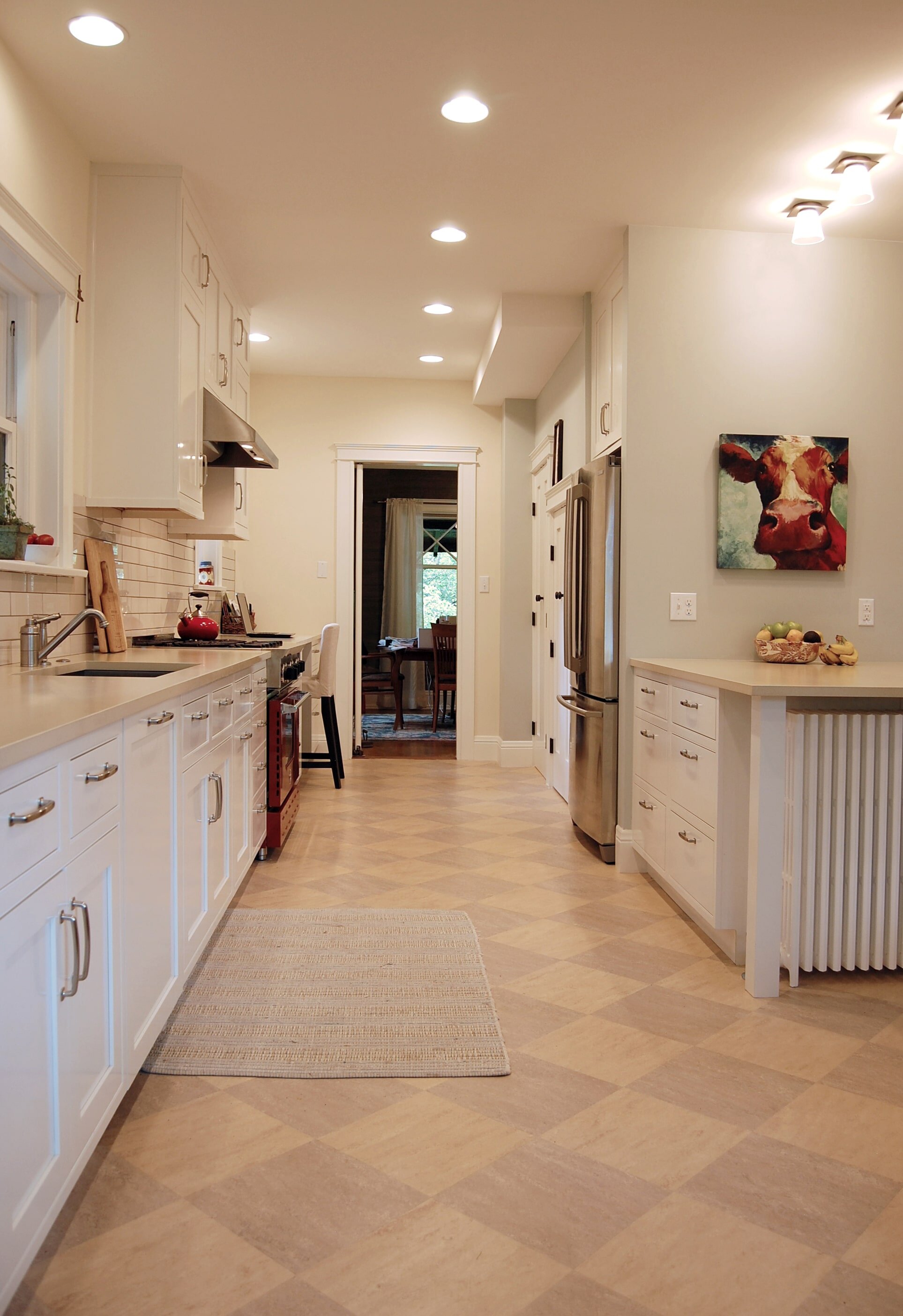




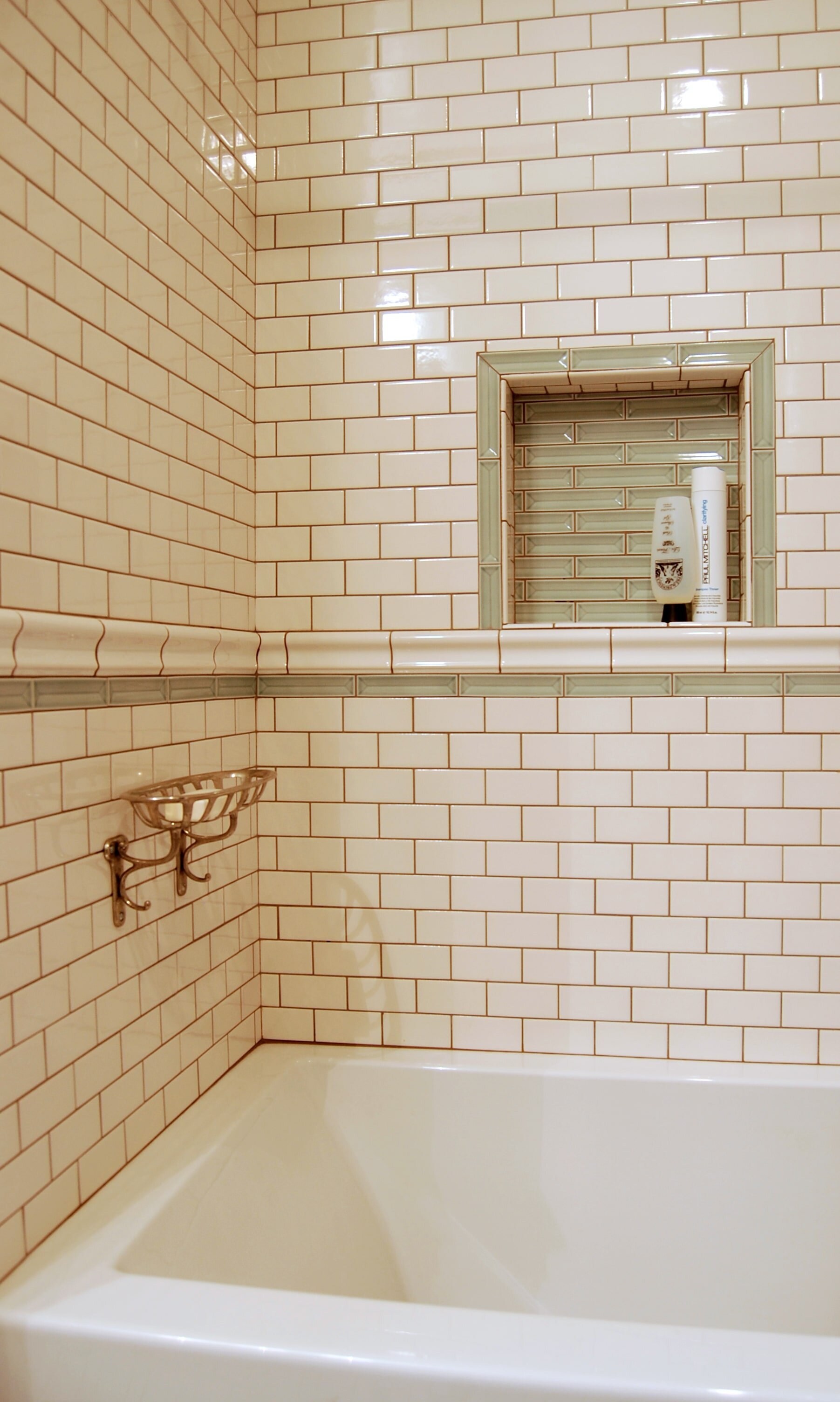
ADU Build
Art’s house is a 400 square foot Accessory Dwelling Unit (this is the fancy term for a mother in law house). We made it tall and sloped the ceilings to create an office in the loft space. Art’s grandchildren call it Art’s Treehouse.





Kitchen Remodel
Moving the entrance to this kitchen three feet, was a seemingly small change but it created more work surface and a more efficient kitchen without changing the size of the space. The taupe cabinets and the beautiful tile make it a warm and inviting place to enjoy.



Kitchen Remodel
Rich and Staci had one of the most poorly laid out kitchens I have ever seen. It is funny to look back at it now that they no longer live with it. They wanted to open their kitchen to the dining and living room space. We had to move stairs, doors and windows, but did not expand the house. Staci wanted Spanish tile and mint green.




Kitchen Remodel
Margie wanted to open up her tiny kitchen, and make the best possible use of space. It is “the little kitchen that could” in my opinion. It is a modern kitchen in an old house. Using marble backsplash and dark wood, married the spaces to create a beautiful and timeless house.




Kitchen Remodel
It is always an honor to get to work on a fellow designer’s house. Brenda and Vic pulled the wall between the kitchen and the dining room down, which opened the whole house. It is a clean and simple design that show’s off Brenda’s love of all things modern.


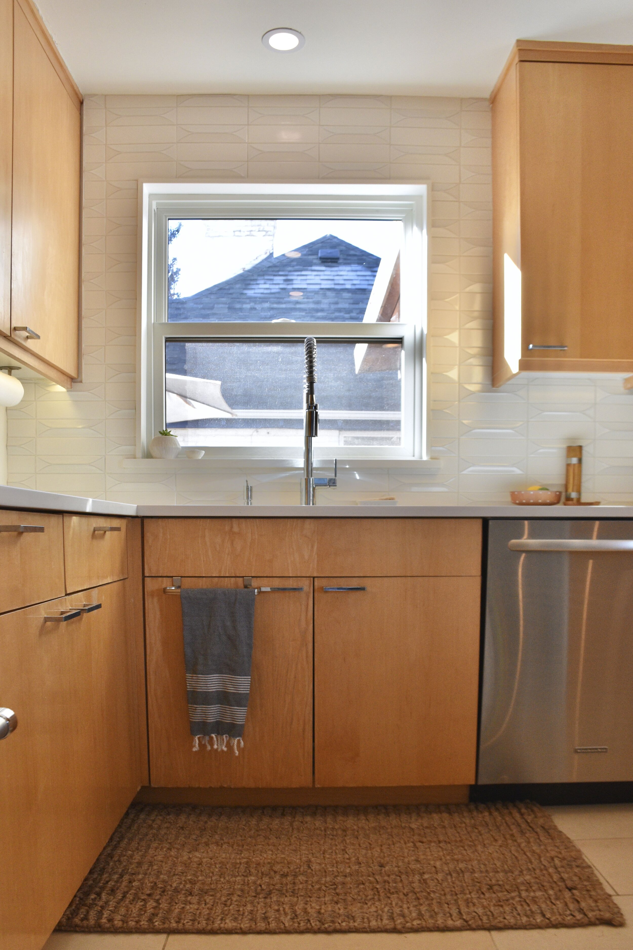
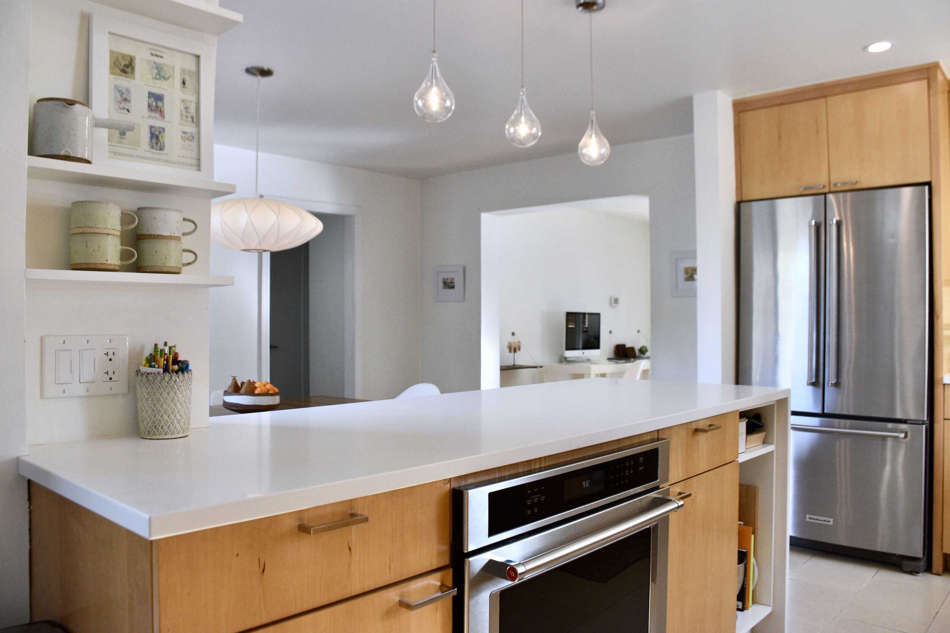
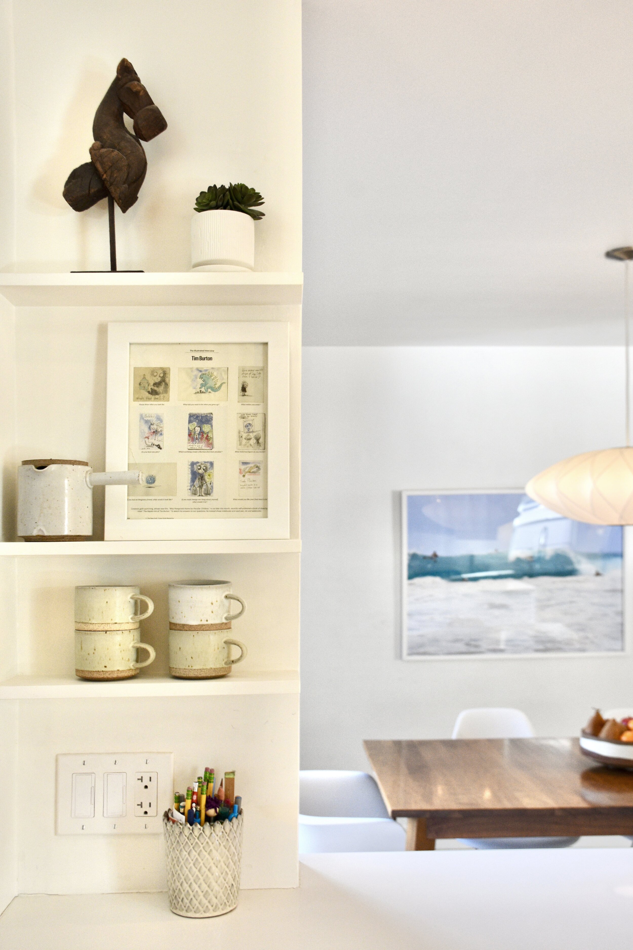
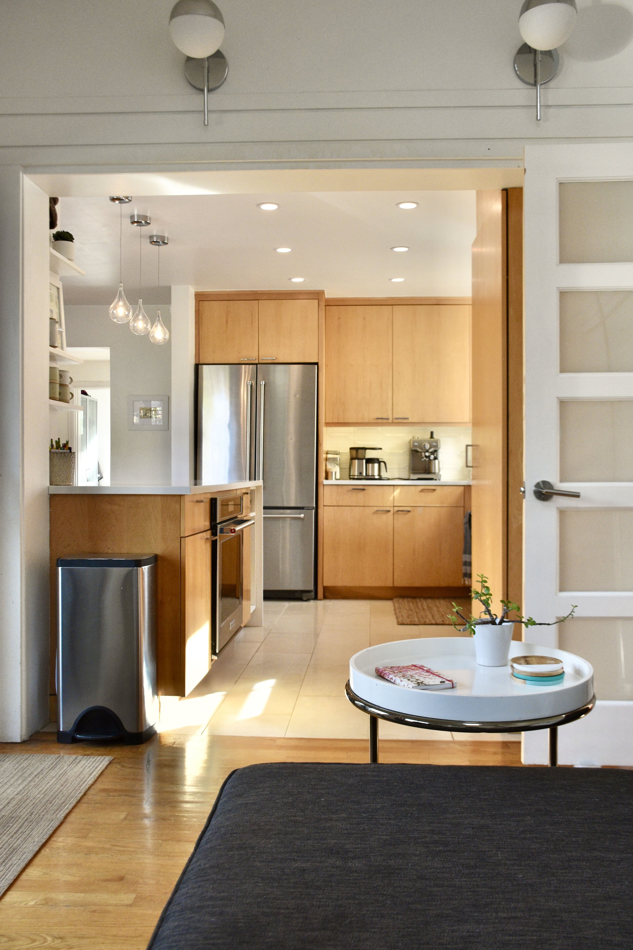
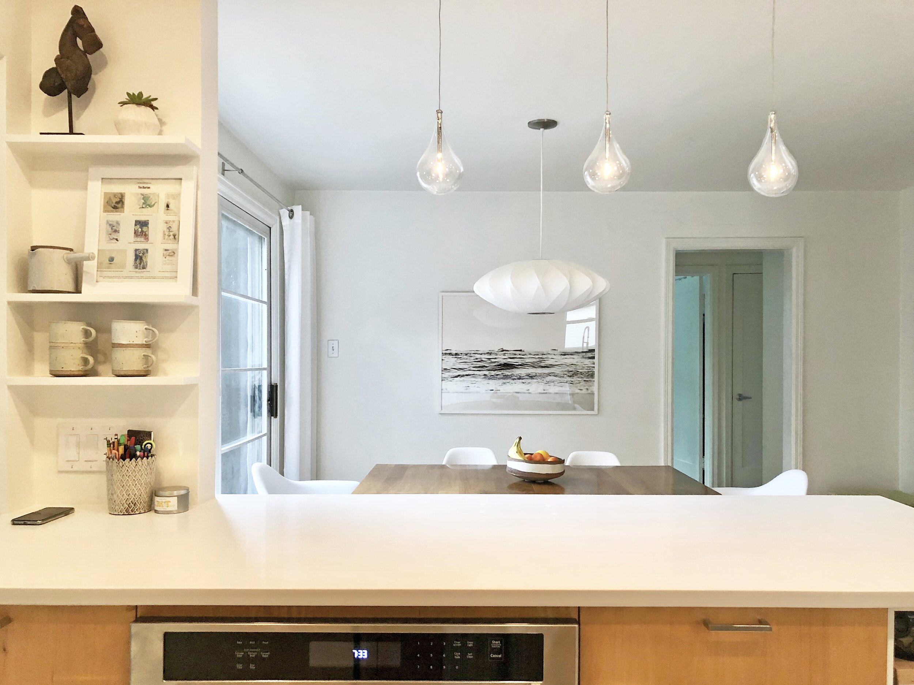
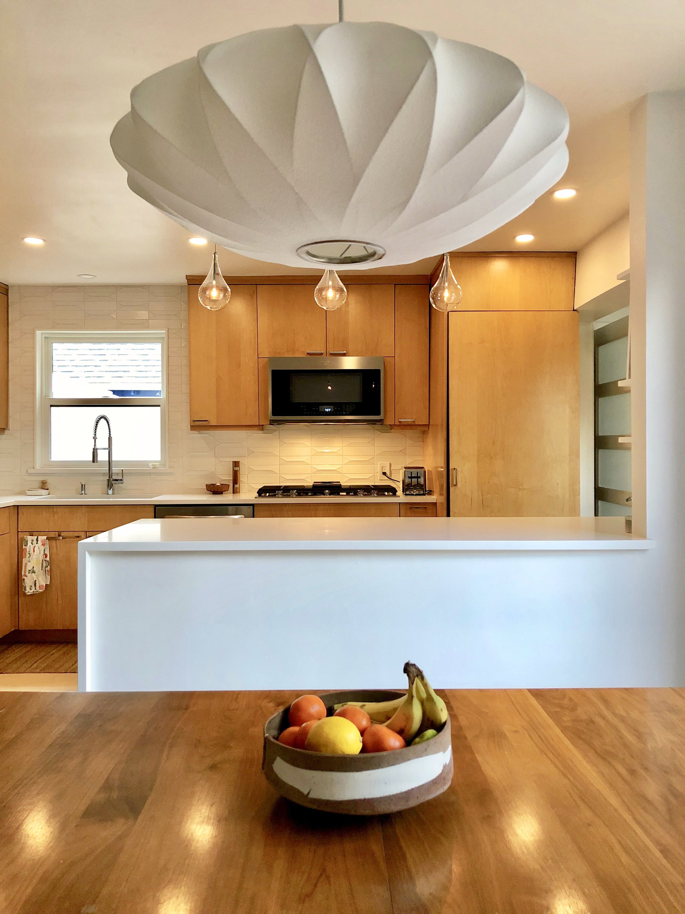
Addition
Sarah and Todd’s house was the first project I did on my own, about 20 years ago. I had to learn a lot in a big hurry. The neighbors at the time were upset about the “pop tops” in the neighborhood. I am proud to say this “pop top” received praise from the neighborhood association when it was done. Sarah and Todd still live in, and love the house.
Click to see the before.



